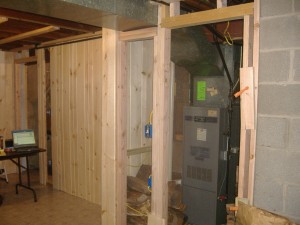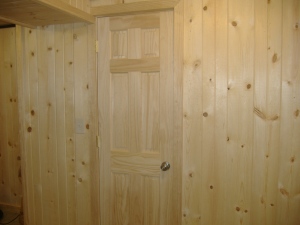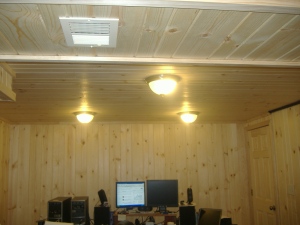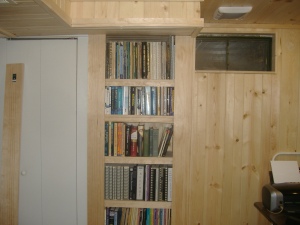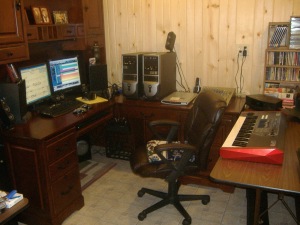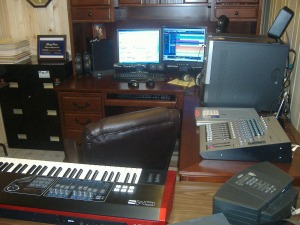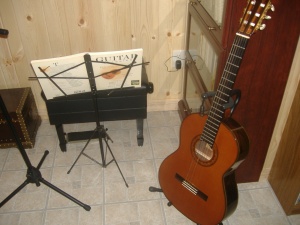Building a New Home Studio – Results
It started out as a thought several years ago. It was only a dream that finally moved into the real world, accomplished only through direct action. I never thought that I would do construction or a major remodeling job on my own. After all, I thought I didn’t have the skill to actually do it. Never in all of my years of living has it been something I wanted or would have chosen to do for a living. I took years to move my dream of a home studio from merely a thought to full manifestation in real life. I didn’t think I would have ever begun such an undertaking that I could actually accomplish, otherwise, I would have been eager to begin long ago. I didn’t think I had enough money or talent to pull it off. There were many reasons not to try.
I am not really sure where the energy for completing this project came from other than the fact that for years I wanted to have a “place” to make music that would make me feel comfortable and inspired by my environment, specifically a music creation DAW, digital audio workstation, where I could continue my work as a Composer. My friend Jeff from New York was the instigator, so to speak. His visit and support to put in some electrical outlets in the basement area, where I was writing music, left me with a desire to attempt to put together the final plans. In doing this I found I had supercharged and employed my emotions enough towards doing this project that taking action was the only solution. At that point I began to take the action necessary to build this new “space” for me to compose in. I at least had to try.
When finalizing the plans for my new studio, I felt that the general floorplan and layout required a space for enabling computer work, a space for composing and practicing/playing the classical guitar and a space for my books and other resources I had been using with regards to playing music and for my music composition efforts. I also wanted to have a place where I could read and study more about the classical guitar and its music, classical music in general, the software needed to produce the music and to further my ongoing study of music composition. It turns out that my new studio does all of that for which I am very satisfied with the completion of this project. There are a few things that remain to be finished and they will be once the funding becomes available. For now, my new studio is a far cry from cement walls and pipes and the normal things one sees in an unfinished basement area.
I did not write this blog post series to slap myself on the back in a weak attempt at self praise. I wrote it to hopefully inspire others to begin their own effort to build something they had longed for but just couldn’t get out of the gate. I wrote it to demonstrate some of the things a person would run into while doing a project such as this and to hopefully help others in some small way, making their pathway easier than mine was. It is my hope that this series of posts accomplishes that.
Now, here we are after nine long weeks mostly nights and weekends of strenuous physical labor and mental exercising, that this project has come very close to an end. To start off with, the following two photos below, showing somewhat of a before and after photo set of the most difficult part of this construction. One of the photos was used in a previous post in this series and the other is a newly introduced one. Here are the before and after pictures. (I hope you can see the way it was built and what challenges were involved in doing so from these photos.)
Now hidden behind the door shown in the right photo is the furnace as seen in the photo on the left. The furnace was a monster of a problem for one who writes music in a nearby space. Hidden above from the center and to the left is the vent work suspended below the plane of the ceiling and hidden behind the new wall on the right is one of the concrete block walls that I needed to hide. These photos are very good in demonstrating what doing this project was all about. It has made an enormous difference in the appearance of the room and it has made the room considerably more quiet. As a side note, I have been thinking about adding some sound absorbing material behind the new door and on the side of the walls facing the furnace to make it even more quiet. The 16″ insulation added between the upstairs floor joists and the new ceiling have quieted it down a lot as well and yes, so did surrounding the vent work with insulation and 5/8″ thick wood panels.
I put in an electrical socket on the furnace side of the wall just to the right of the door you see in the second photo so any work needed to be done on the furnace could be well lit using a light also mounted there. Also, I left a large enough space between the wall and the furnace to allow a comfortable and sizable space for doing any work on the furnace and for replacing the furnace filter as needed.
The vent for heating the room can be opened and closed as needed. Adding all of the insulation has made this room more physically comfortable without the need for heat, so far. Of course winter is coming and this will be the real test as far as how much and how often I will need to open the vent to keep the room at a comfortable temperature. Both heating and cooling is provided to the room through this same vent, central air conditioning.
The total finished room size came out at 12′ 3″ at it’s widest point by 19′ 2″ at it’s longest point, a total of approximately 232 square feet. This photo below shows a long view of the room without much decoration and with a long (6′) table going left to right and another 6′ table coming at you with the computer set-up on it. This was my old set-up. Also, I wanted to show the ceiling a bit more than the floor so the elevation is a bit higher than one taken for a photo of a room.
The three new lights provide ample lighting for this room. These lights are on the far side of the lower hanging vent previously discussed. Here shown in the uppermost portion of the photo. Also, I want to point out the left of the photo because this shows the more complex set of planes that were discussed in the previous post but from a different angle. I have shown an additional photo below showing this in more detail and from a different angle as well.
On the right side of the photo, the furnace gas line is shown, the black line on the right, where the wall and ceiling meet. I chose to leave it exposed because I wanted to hang a drapery from it so when I record my guitar playing it will show really well and the “hanger rod” is already there.
What is clearly seen in this photo is the beauty of the knotty pine siding where I alternated the grooved side of the panel with the flat or non-groove side. It reminds me of being up high in the Sierra mountains when I visited on many occasions while living in Southern California. I thoroughly enjoyed those visits, miss them, and so this new “space” for me is a pleasant reminder of a wonderful mountaineering experience and a present view instigating that memory.
The door on the left rear is the second door to the room leading to my workshop. Sounds impressive but it’s not:)
Here is a longer view of the built-in bookshelf and an additional view of the multiple planes that were difficult to tie together. The white doors to the left of the bookshelf are for other built-in cabinets that I had made several years before. The doors and trim will be changed soon and replaced with knotty pine doors to match the remainder of the room. Total cabinet and bookshelf storage inside the room is just over 14 linear feet floor to ceiling so I now have enough space to store and/or put away anything that I am not using.
The white vent shown above and to the right of the built-in bookcase is an air vent leading to the outside of my home. It is just above the only window in the room where I can open it to get fresh air into the room easily. I wanted to have a way to clear the air so to speak and this vent was added enabling that. I had to drill a 4″ diameter hole in the 2 x 12 running left to right. It is the main floor joist for the house. To do that, I needed a special hole saw that was extremely expensive. It seemed like such a waist as all I needed was one hole drilled with it. The difficulty was not only drilling the large diameter hole but aligning the vent work between the hole and the fan housing. The housing was mounted on the overhead floor joist. The hole was drilled before placing the vent housing and so there was an offset that needed to be adjusted for making the specific project more difficult. There was not a whole lot of space to work in either, cramped and in close quarters.
Well, here we are close to the end of this series of posts. The years of thinking about making this possible and then finally getting around to doing it makes me wonder why I took so long to get off my backside and get to it. None-the-less, finally, it is finished, again with the exception of a few much smaller things to tweak the room.
For concluding this post I wanted to show you what the finished project looks like with my furniture and equipment in place. So, the following two photos show what my DAW looks like once in place and setup ready for use. To say the least, I am thrilled with this new space, my new studio and I still cannot believe that I did it almost completely on my own.
The photos above show a view from the left and one from behind my music DAW after being setup in the room. When sitting in my chair I am facing North. My new desk is shown here and this was a difficult decision. I thought of going with a standard DAW setup but after long and careful thinking about my actual needs I chose this one for various reasons. With this setup I am almost surrounded with the equipment I use to write and compose music all within an easy arms length reach. Just to the right of the keyboard in the second photo is my setup for playing and recording for the guitar. All in all this is a compact setup, highly useful and comprehensive for what I do and how it is I do it.
This next photo shows the space where I can record/play/practice guitar and as pointed out it is in an easy and comfortable reach to the main DAW setup . It is so close that I can record sitting in this additional area with not any difficulty for adjusting any of the recording equipment as it is needed.
Here in this area, I added an additional bookcase to hold all of my guitar music. The piano bench works well for me as it forces me to sit properly when playing and it works to stay in close proximity to the microphone stand and the DAW which is placed towards you as you look at the picture and to the immediate left. The footstool is the smaller rectangle under the piano bench. I am planning on purchasing a cherry/wooden music stand to make this a very elegant location in the room for playing and recording guitar. I am sure I will be moving things around a bit as I get back into my music writing and back to my guitar practicing/playing.
All in all I think it is well worth the costs and the effort to do this project. For those curious to know how much this project costs – with the exception of $650 for the professional electrical work, $179 dollars for tools needed to do the work and $36 for a bottle of Crown, I spent just over $1,700 ($7.33 per square foot) for the entire project. When you think about it, adding 232 square foot of living space to a home and the added value it gives, it is rather cheap, don’t you think? I had gotten two quotes from General Contractors at over $6,000 so by doing it myself I saved a huge amount of money for this project. I also secured a quote from a friend of mine, he is in construction, for adding just walls to this room. His quote was $3,000. Another quote was for $2,400 to add a drop ceiling from another.
I truly hope that this blog effort entices and urges you on to make your own “space” suitable for your interests and for the necessary equipment you use. One thing I can say for certain is – you never know what you can do until you try! Good luck in your own project.

